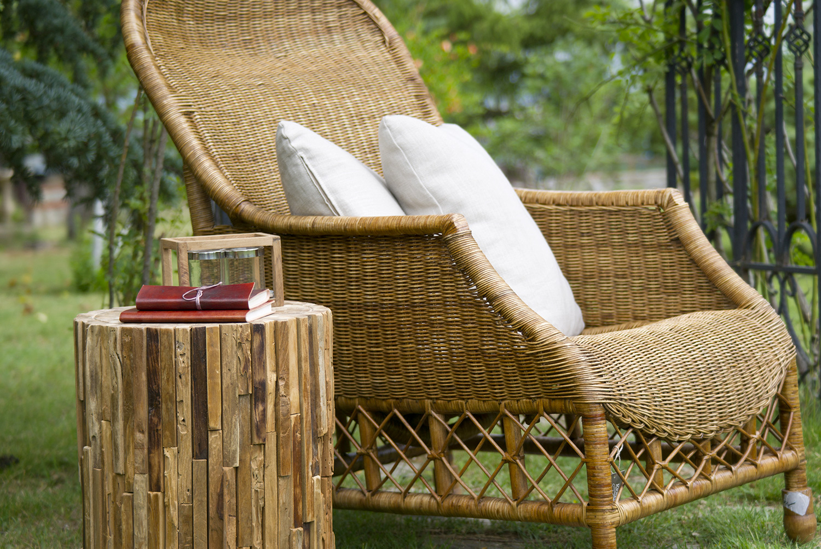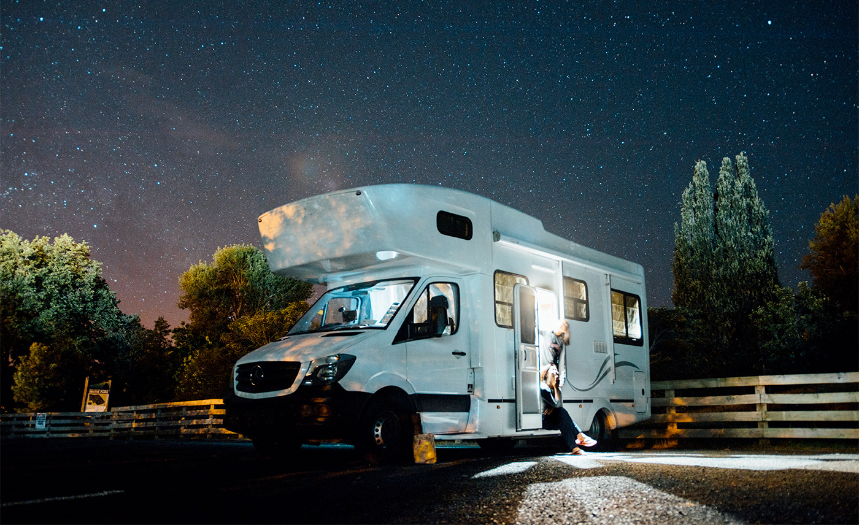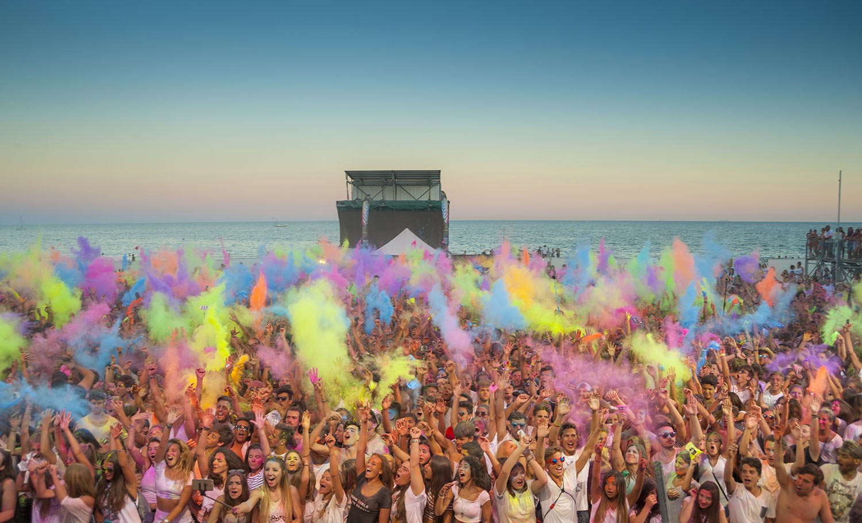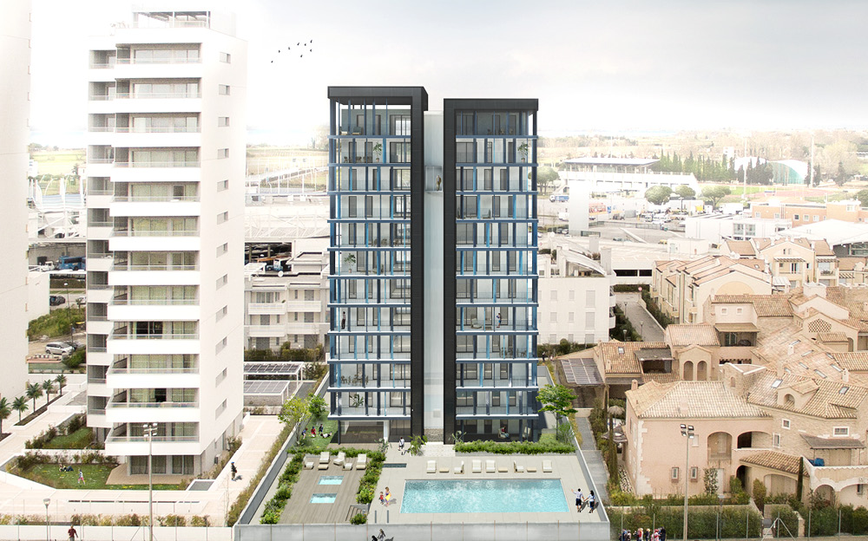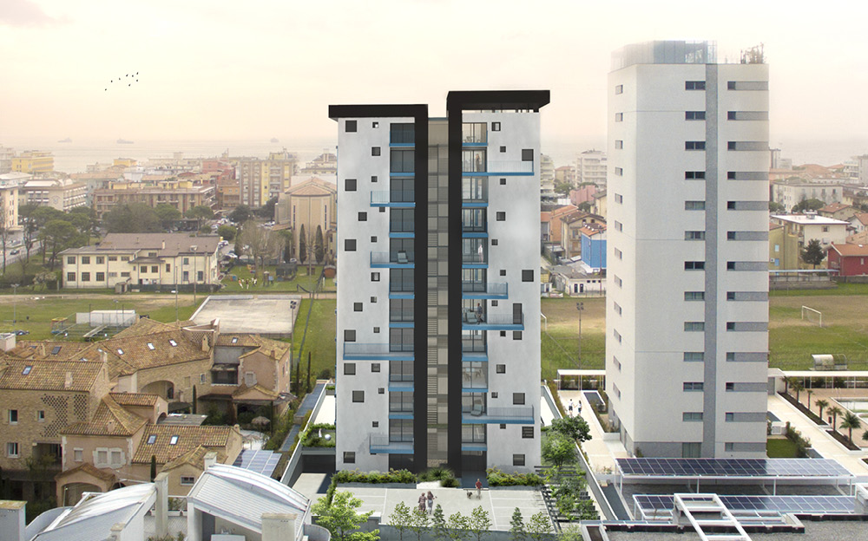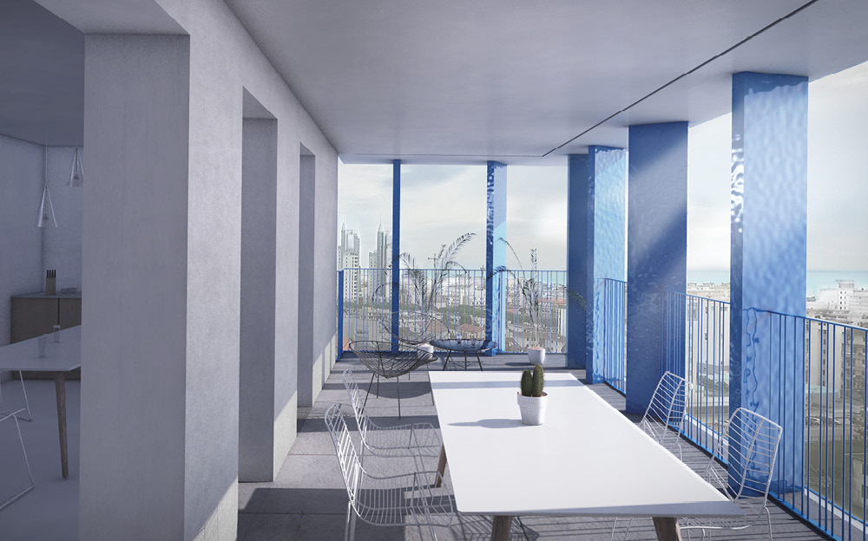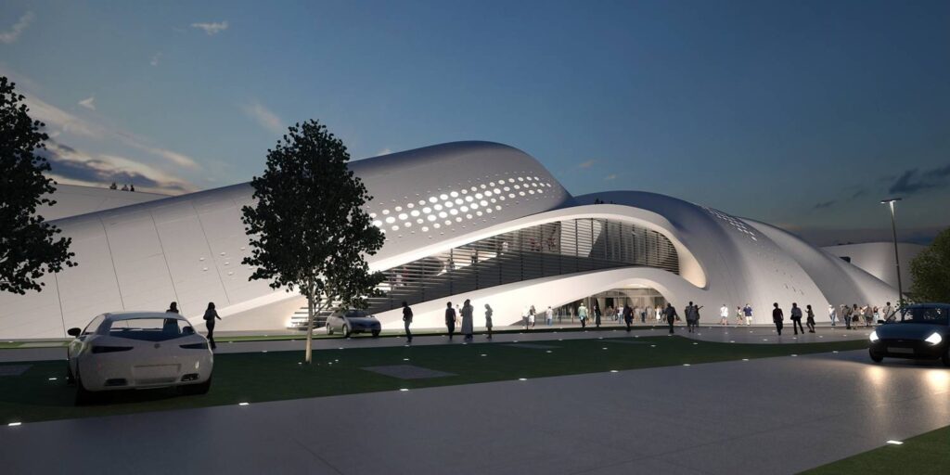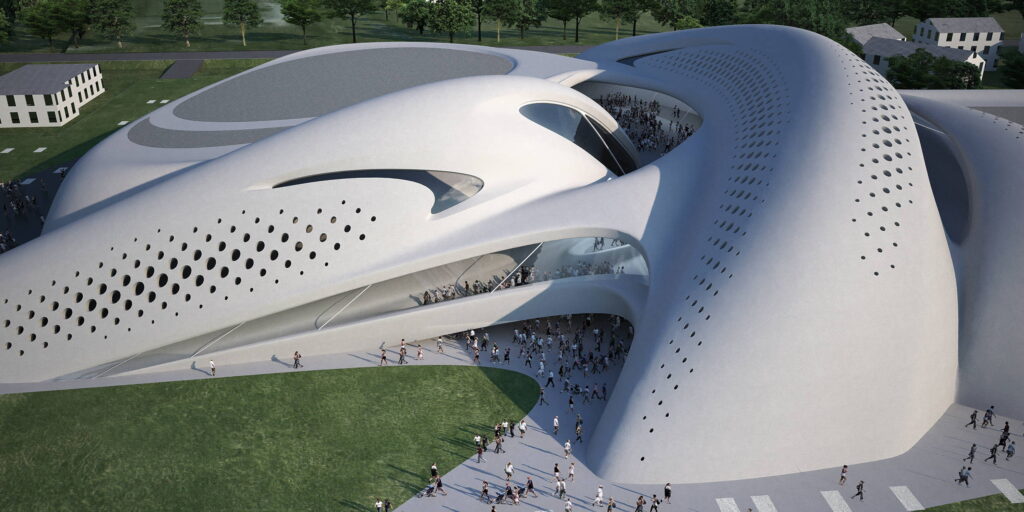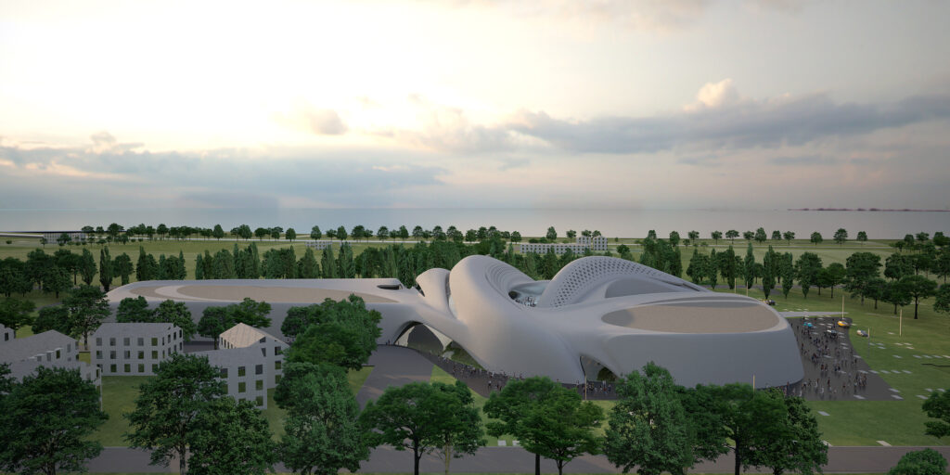No products in the cart.
CITY OF DESIGN
HOME > DISCOVER JESOLO > CULTURE AND DESIGN > CITY OF DESIGN
Jesolo citY OF Design
Jesolo over the years has been able to transform itself, becoming a place of style and trend, with a modern and refined design, which manages to fascinate also for the new architectural perspectives and not only for the endless beach and the sea awarded annually with the Flag Blue.
Following the Master Plan signed by the architect and urban planner Kenzo Tange, from the mid-90s Jesolo began a rapid evolution to become a real school of modern architecture in the open air: the most famous world architects accepted with enthusiasm is the invitation to think of Jesolo as the “city of the future” and have created real masterpieces, which will leave you breathless.
The ambitious renovation and total urban rethinking project puts Jesolo’s harmonious growth first, both for the housing and for the environment. All the new buildings are characterized by a strong green component and fit into the Jesolo fabric in a balanced way. The goal is to think about the future through design, to become a real City Beach.
Visiting Jesolo means finding, a few meters away, a building designed by Carlos Ferrater, a hotel designed by Richard Meier and a tower designed by Gonçalo Byrne and Ferreira Nunes, without forgetting that the works for Cross Lam Tower, the skyscraper the highest wooden building in Europe and Jesolo Magica, the multifunctional center with shops, restaurants, a cinema and a wellness area designed by Zaha Hadid.
Discover the beauties of the City Beach with our walking tour “Contemporary architecture and design with sea view” that we created for the “6,000 steps with heart” initiative by Olio Cuore. Discover the route on the map!
architeCTURES AND proJECTS
Towers of Piazza Drago. Two towers of 22 floors and 78 meters high rise in the center of Piazza Drago. The unique style of the buildings, which seem to extend them towards the sky, inspired the name of Alioth and Mizar for the two towers, in honor of the brightest stars of the Big Dipper. The towers, built entirely of glass, marble and aluminum, are characterized by spiers that are illuminated by spotlights during the night, for a spectacle suspended between art and lifestyle, which over time has become one of the symbols of Jesolo.
Aquileia Tower. Designed by the Spanish architect Ferrater, the building harks back to the French and Belgian bell towers and the bell tower of Piazza San Marco in Venice, which inspired it and pays homage through the arcaded ground floor. The sunshade sheet metal roof creates an overlapping of styles that make it unique and characterize it as one of the typical elements of the Jesolo skyline.
Merville – House in the Park. It is a residential complex designed by the architect Gonçalo Byrne and the landscape architect Ferreira Nunes. The area, surrounded by the large pine forest of 50,000 square meters, is located in front of the sea and is equipped with 19 shops and 6 villas. The standout element is Torre Merville, made up of 24 glass floors with the green and blue colors, typical of the lagoon area. The rooms stand out over the pine forest and the entire lagoon, up to the Dolomites in the background: a breathtaking view for a redevelopment project whose main theme is the quality of life understood as harmony between man and nature.
Jesolo Lido Village. The ambitious attempt to create a new concept of space, where you can spend your free time: this is the idea that animated the project of the New York star architect Richard Meier. The project, which began in 2010 and is nearing completion, was designed in three constructive moments, in continuity and coherence with each other:
Summer Houses – Design District. The architect has designed a real neighborhood in the most prestigious stretch of the Jesolo Lido coast.
A contemporary complex, with ninety-nine designer homes, including a magnificent hotel, a stone’s throw from the sea. The area represents the modernity of Jesolo and the attempt to build “the city of the future”.
G-House. On the basis of Kenzo Tange’s Master Plan, this project by the archistar Aurelio Galfetti is inserted, a thirteen-storey tower overlooking the Adriatic Sea. The goal is to redevelop a portion of the city center that is not yet sufficiently exploited; for this purpose a majestic structure was built, which fits perfectly into the Jesolo skyline.
Palms. Elegant, essential and sustainable: these are the main features of the new exclusive design residence in Jesolo. Prominent elements are the green palm trees, which give the project its name, the reflective windows that give harmony with the surrounding environment, and a minimal design, declined in different ways in the various residences, giving each of them its own soul.
Almar Resort. Almar Resort was the first five-star hotel in Jesolo, a unique design structure, designed by the architect Sergio Bizzarro, which stands next to the immense Lido beach. The building recalls the classic Italian design and is characterized by huge windows facing the lagoon.
Pool Houses and Beach Houses: 240 homes on 7,400 square meters. The residential complex is divided into two sections, opposite but coherent: the Pool Houses, low rise dwellings with the central core consisting of a courtyard with swimming pool and solarium, and the Beach Houses, guest rooms located in a design structure with a perfect balance between light and space.
J44 LIFESTYLE . Il complesso si trova in una posizione centralissima, tra Piazza Marconi e Via Bafile e comprende una serie di residence privati e il nuovo hotel cinque stelle J44 Hotel, progettato da Shigeru Iwakiri, architetto giapponese proveniente dalla scuola di Kenzo Tange, il pensatore del Master Plan di Jesolo. La struttura di design contemporaneo, con diversi livelli per ogni piano, avrà come obiettivo quello di garantire la massima efficienza energetica in un contesto curato e ricercato.
Le Maison of Lesuisse Residence. The housing complex, designed by architect Jean Claude Lesuisse, is also called “Cascina del Mar”, because it recalls the traditional rural architecture of the Lagoon, although one of the peculiar features is the presence of three large swimming pools surrounding the structure. The residence is surrounded by greenery but is located a few meters from the center of the Lido and naturally integrates with the shapes and structures of the surrounding environment.
Falkensteiner Hotel. A dream setting, a stone’s throw from the sea, which recalls the glamor of Jesolo’s mythical past. The project for this five-star hotel in the heart of the Lido is by Richard Meier, while the interiors have been designed by designer Matteo Thun, for a unique mix of styles, with the aim of bringing a little Miami Style to Jesolo della Dolce Life.
The Jesolo Gardens. The business park on the bank of the Sile was designed by the famous Portuguese landscape architect Aires Mateus. The structure, of 37000 square meters, is developed entirely on one level on the ground floor and is dominated by a gigantic totally pedestrian hanging garden. The complex, thanks to this particular conformation, fits perfectly into the lagoon environment.
Podium. The name of the original project, “Le bâtiment descendant l’escalier” (The building that descends the staircase), perfectly describes the originality of this structure that seems to float in the air, suspended from the ground on pylons. In addition to a commercial area, the building has a solarium and a swimming pool on the mezzanine floor, while the upper floors are dedicated to the residential area.
THE proJECTS
![]() Cross Lam Tower. With its 12 floors it will be the tallest wooden skyscraper in Europe: the structure and the materials used will annually save about 50% of energy resources compared to standard buildings, for a classy, design and sustainable building.
Cross Lam Tower. With its 12 floors it will be the tallest wooden skyscraper in Europe: the structure and the materials used will annually save about 50% of energy resources compared to standard buildings, for a classy, design and sustainable building.
The project was carried out by Studio Demogo, a group of young architects from Treviso, who in the first years of activity have already received several awards in their sector.
![]() Jesolo Magica. Jesolo Magica will be born from the project of the late designer and architect Zaha Hadid. The intervention includes a monumental architectural work, a “three-petal flower” as defined by the architect herself, which will house a large multi-functional shopping center.
Jesolo Magica. Jesolo Magica will be born from the project of the late designer and architect Zaha Hadid. The intervention includes a monumental architectural work, a “three-petal flower” as defined by the architect herself, which will house a large multi-functional shopping center.
The 38,000 square meter area will become a new meeting place for Jesolo thanks to a central space of almost 5,000 square meters intended for events and exhibitions.
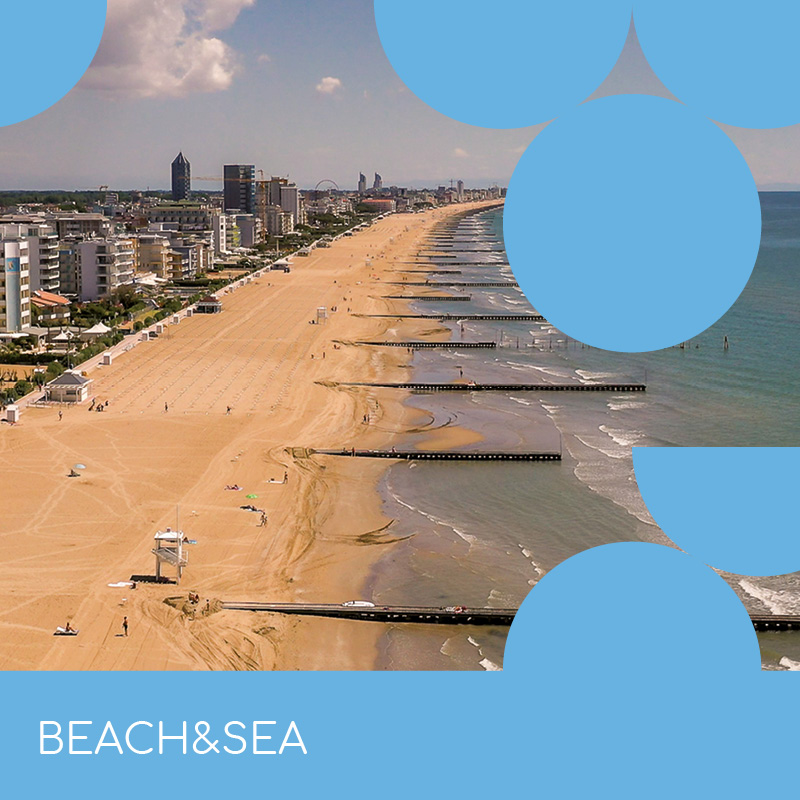
With your family, partner or friends, the beach of Jesolo will welcome you!
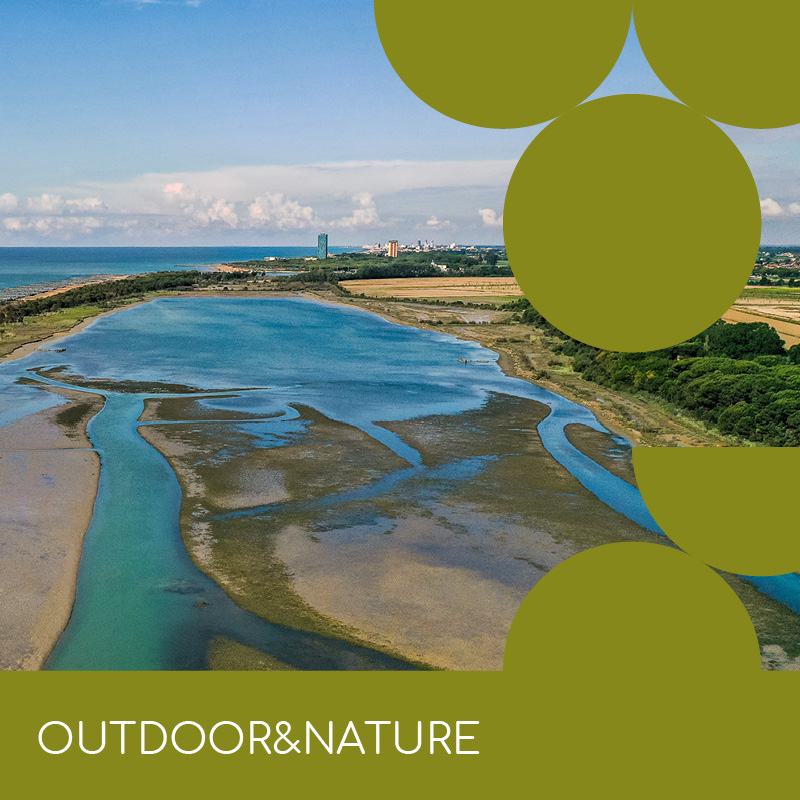
An unparalled landscape made of water and land, to explore by walk or bike.

At any time and for every ages, the City Beach offers you a world of fun and opportunities.
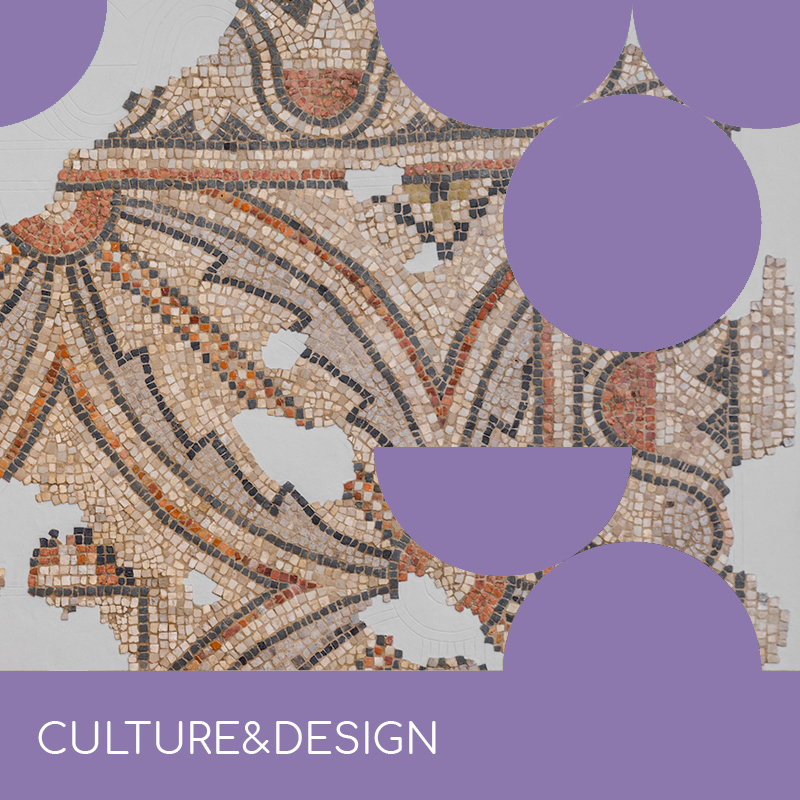
History and culture, architecture and design, blend together between the sea and the lagoon.

The meeting between lagoon, sea, land and rivers makes a unique and amazing cooking.

Walk around the city and discover the sparkling shop windows of the longest shopping street of Europe.

Organise your dream wedding!

Dynamism, energy, strenght: here’s the city of sports and events.









